Alaina Park - Apartment Living in Spring Hill, TN
About
Office Hours
Monday through Friday: 8:30 AM to 5:30 PM. Saturday: 10:00 AM to 4:00 PM. Sunday: Closed.
Conveniently located near the vibrant downtown areas of Franklin and Nashville, Alaina Park combines small-town charm with big-city accessibility. Whether you are exploring nearby shopping and dining or enjoying the thoughtfully designed community features, Alaina Park is the perfect place to call home. Discover your ideal Spring Hill townhome today and experience a lifestyle designed with you in mind!
The community at Alaina Park offers amenities that elevate your lifestyle. Relax by the shimmering swimming pool, stay active in the gym, or unwind in the hammock garden. Host friends and family around the fire pit or let your furry companions enjoy the bark park and dog wash. A playground and nearby public parks offer great options for outdoor fun, while easy access to freeways and shopping ensures you’re always connected.
Welcome to Alaina Park in Spring Hill, TN, where modern living meets Southern charm. Our pet-friendly three-bedroom townhomes are designed to provide comfort, style, and convenience. Inside each home, you’ll find granite countertops, stainless steel appliances, a spacious kitchen island, under-cabinet lighting, and side-by-side refrigerators. Additional features include a personal patio, tile flooring, a washer and dryer, and standing showers with framed glass enclosures in the main bathrooms. Every townhome also has a single-car garage with smart technology for added convenience.
Click for more infomation on our amazing specials!Floor Plans
2 Bedroom Floor Plan
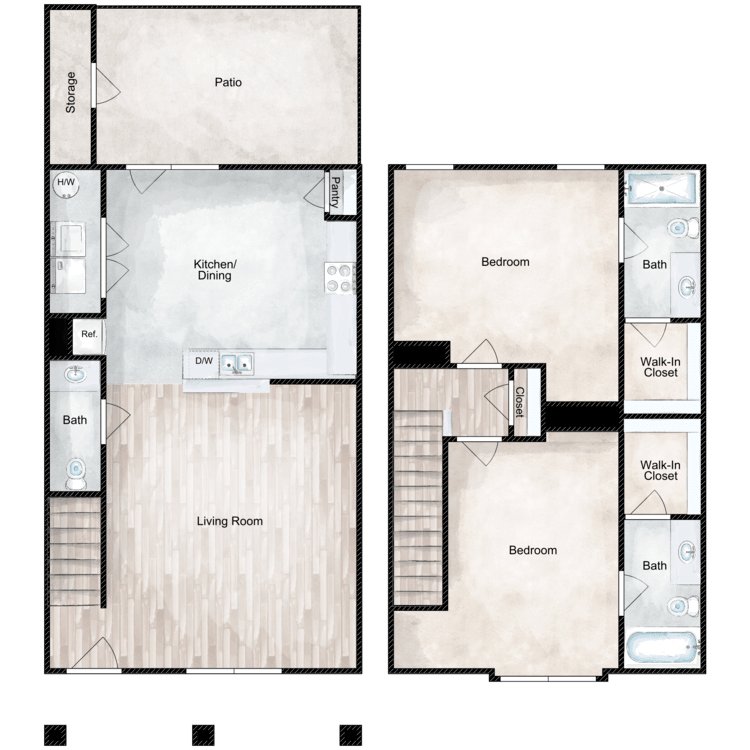
AP2x25A
Details
- Beds: 2 Bedrooms
- Baths: 2.5
- Square Feet: 1321
- Rent: Call for details.
- Deposit: Call for details.
Floor Plan Amenities
- 9Ft Ceilings
- All-electric Kitchen
- Balcony or Patio
- Breakfast Bar
- Ceiling Fans
- Central Air and Heating
- Dishwasher
- Dual Vanity in Main Bathroom
- Extra Storage
- Granite Countertops
- Kitchen Island
- Microwave
- Pantry
- Personal Patio
- Side by Side Refrigerators
- Single Car Garage with Smart Technology
- Stainless Steel Appliances
- Standing Showers with Framed Glass Enclosure in Main Bathrooms
- Tile Flooring
- Under Cabinet Kitchen Lighting
- Vaulted Ceilings
- Views Available
- Walk-in Closets
- Washer and Dryer in Home
* Coming Soon
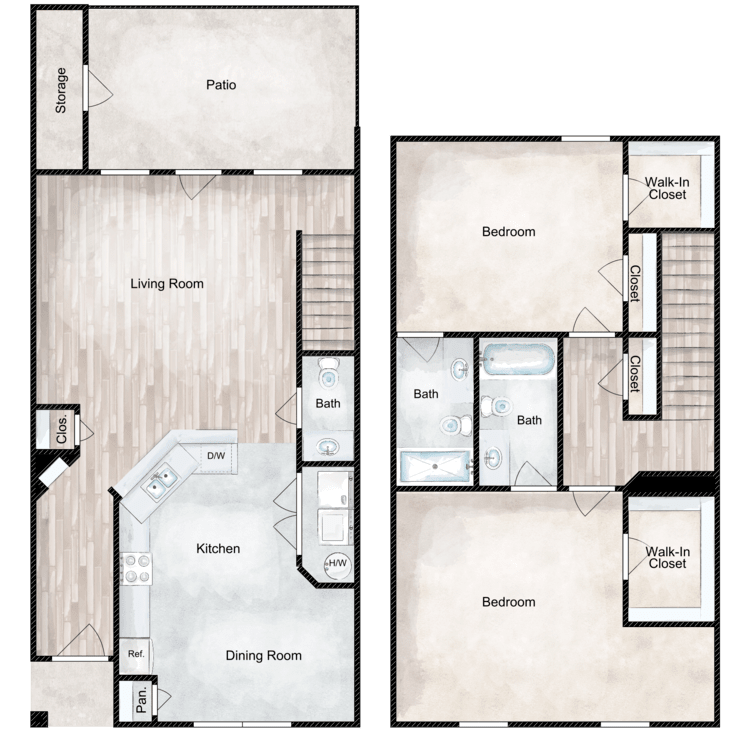
AP2x25B
Details
- Beds: 2 Bedrooms
- Baths: 2.5
- Square Feet: 1379
- Rent: Call for details.
- Deposit: Call for details.
Floor Plan Amenities
- 9Ft Ceilings
- All-electric Kitchen
- Balcony or Patio
- Breakfast Bar
- Ceiling Fans
- Central Air and Heating
- Dishwasher
- Dual Vanity in Main Bathroom
- Extra Storage
- Granite Countertops
- Kitchen Island
- Microwave
- Pantry
- Personal Patio
- Side by Side Refrigerators
- Single Car Garage with Smart Technology
- Stainless Steel Appliances
- Standing Showers with Framed Glass Enclosure in Main Bathrooms
- Tile Flooring
- Under Cabinet Kitchen Lighting
- Vaulted Ceilings
- Views Available
- Walk-in Closets
- Washer and Dryer in Home
* Coming Soon
3 Bedroom Floor Plan
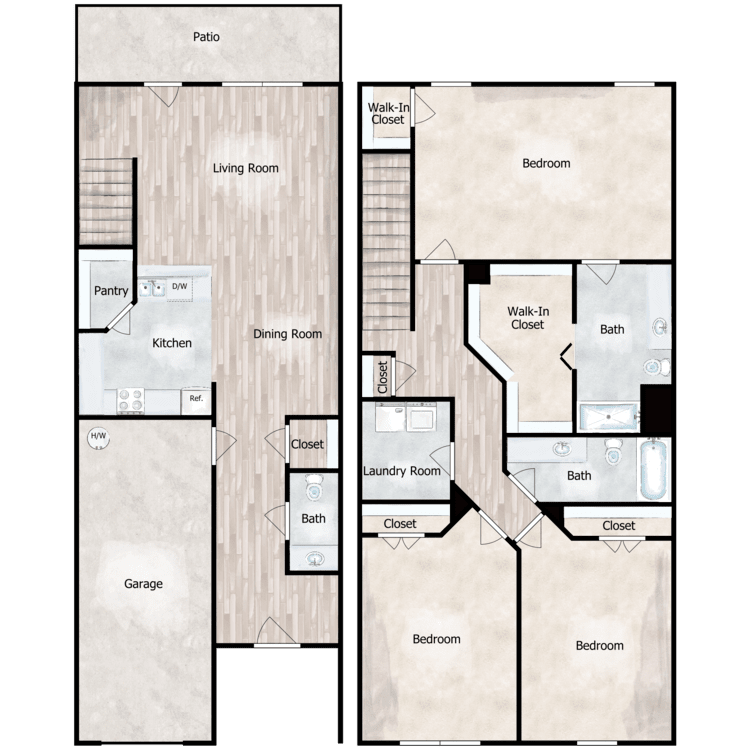
AP3x2A
Details
- Beds: 3 Bedrooms
- Baths: 2.5
- Square Feet: 1680
- Rent: Starting from $2350
- Deposit: Call for details.
Floor Plan Amenities
- Dual Vanity in Main Bathroom
- Granite Countertops
- Kitchen Island
- Personal Patio
- Side by Side Refrigerators
- Single Car Garage with Smart Technology
- Stainless Steel Appliances
- Standing Showers with Framed Glass Enclosure in Main Bathrooms
- Tile Flooring
- Under Cabinet Kitchen Lighting
- Washer and Dryer in Home
* Coming Soon
Floor Plan Photos
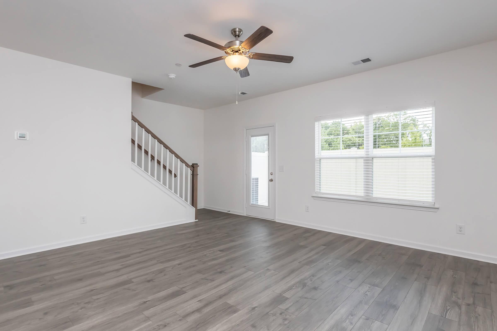
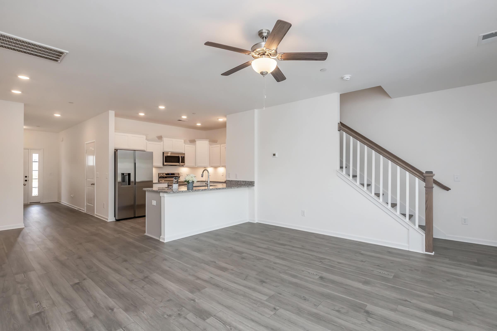
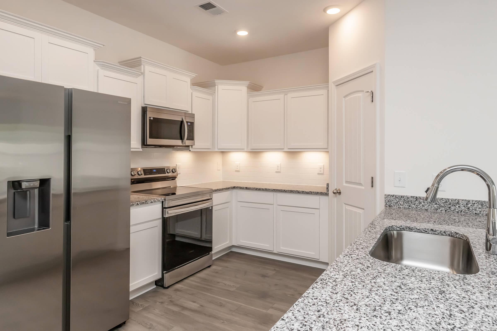
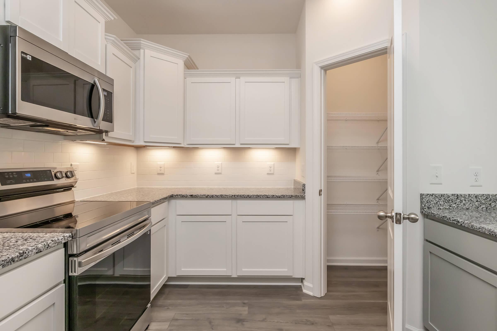
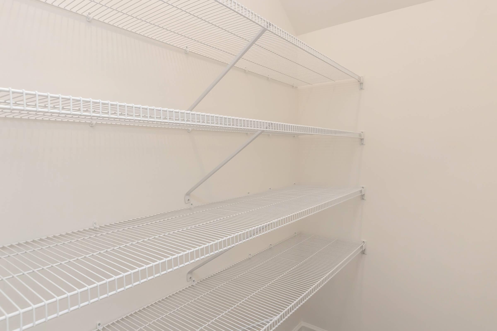
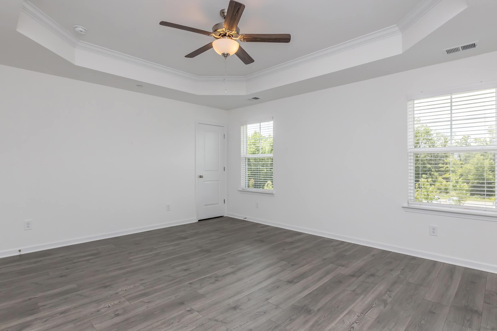
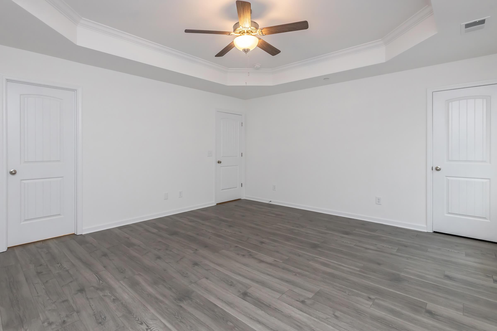
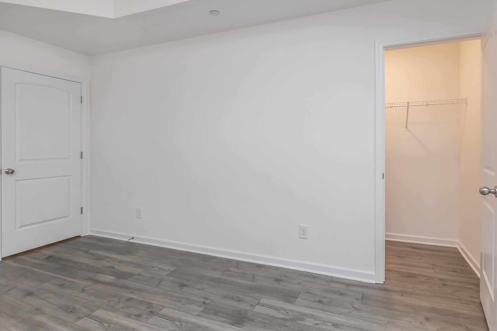
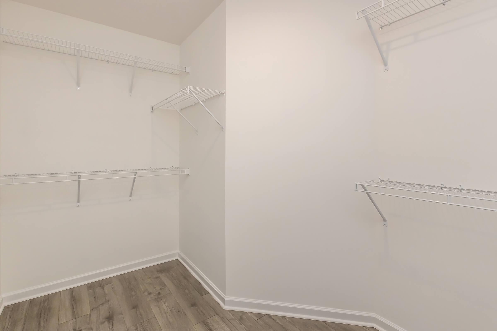
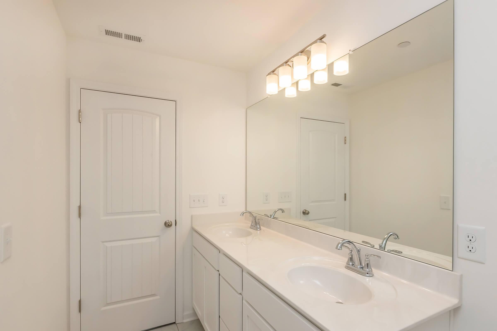
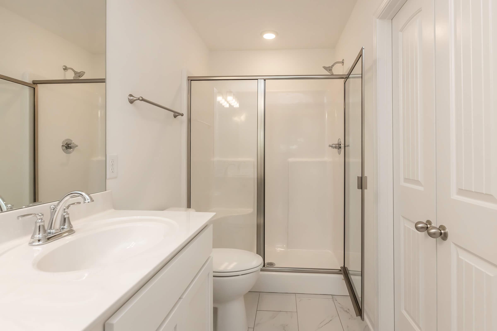
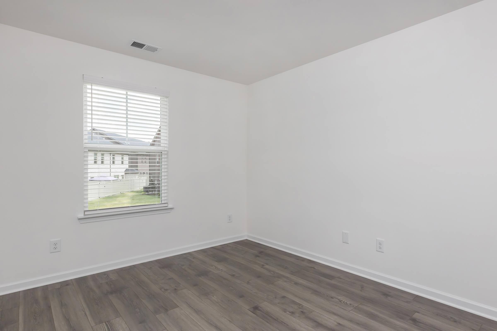
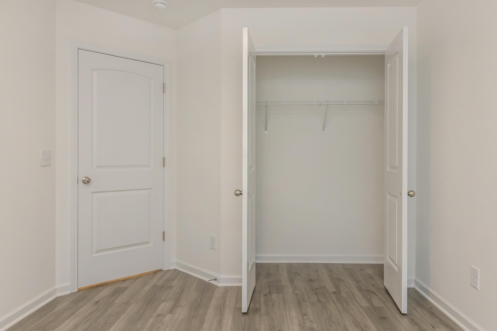
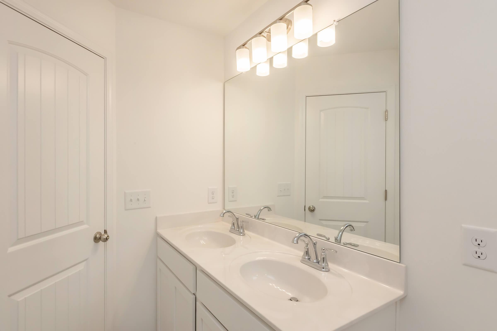
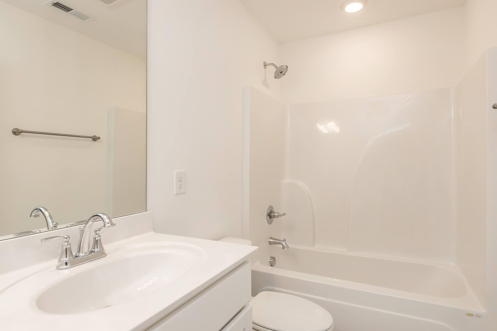
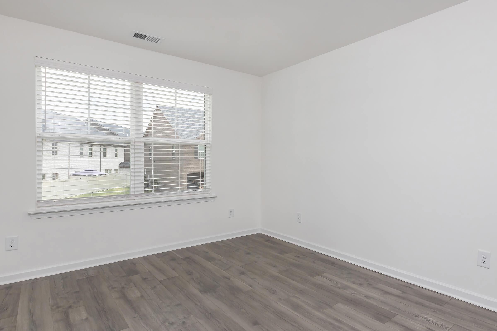
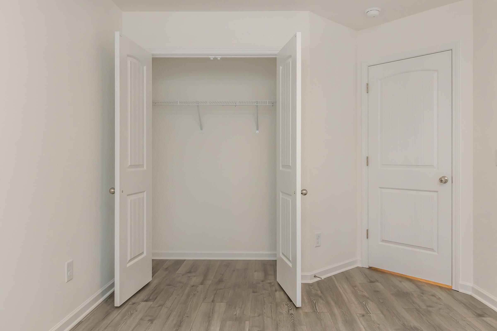
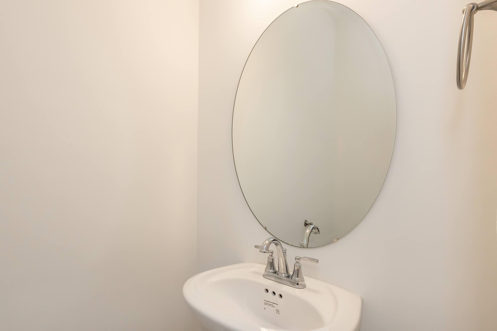
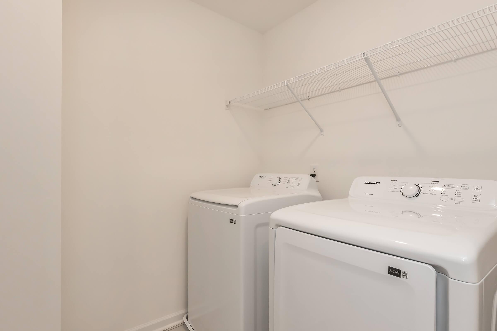
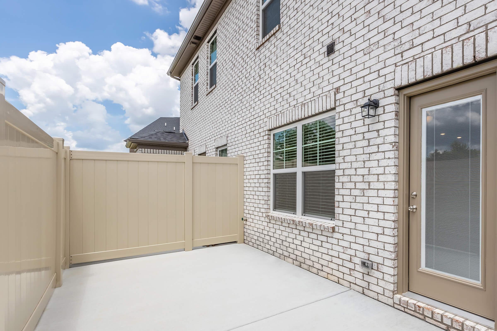
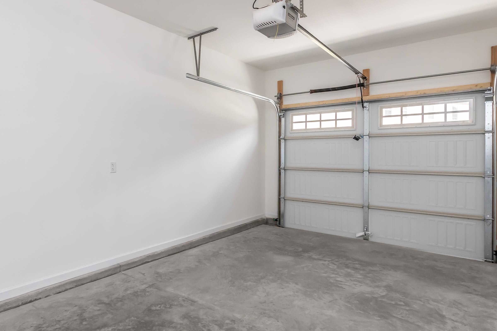
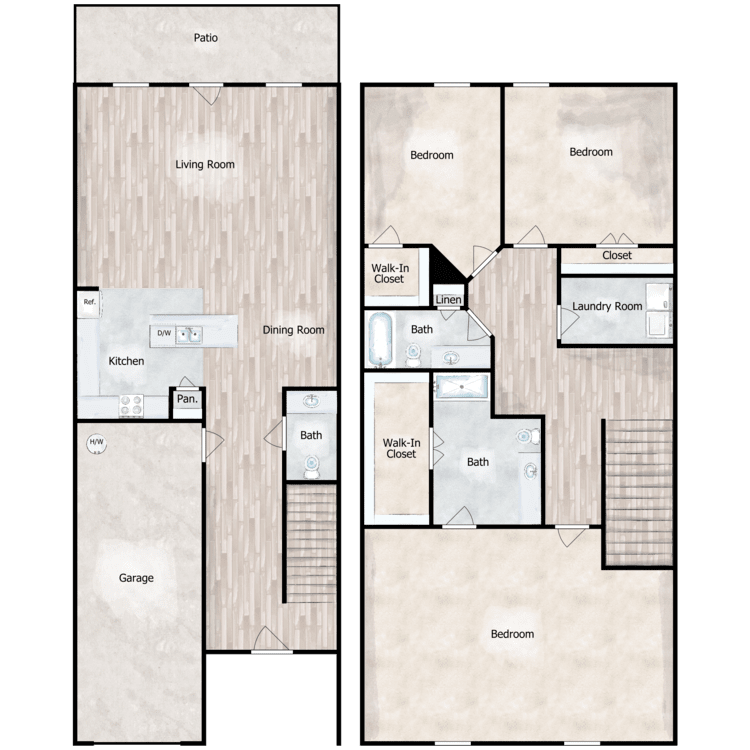
AP3x2B
Details
- Beds: 3 Bedrooms
- Baths: 2.5
- Square Feet: 1679
- Rent: Starting from $2250
- Deposit: Call for details.
Floor Plan Amenities
- Dual Vanity in Main Bathroom
- Granite Countertops
- Kitchen Island
- Personal Patio
- Side by Side Refrigerators
- Single Car Garage with Smart Technology
- Stainless Steel Appliances
- Standing Showers with Framed Glass Enclosure in Main Bathrooms
- Tile Flooring
- Under Cabinet Kitchen Lighting
- Washer and Dryer in Home
* Coming Soon
Floor Plan Photos
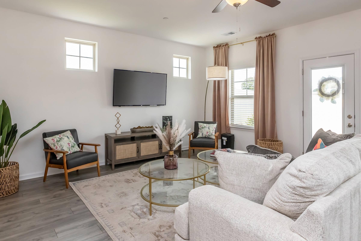
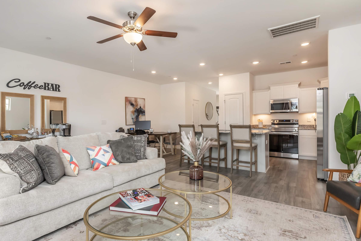
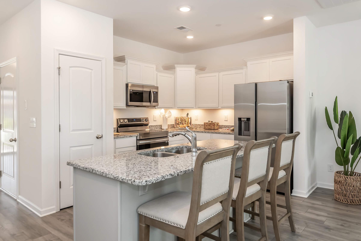
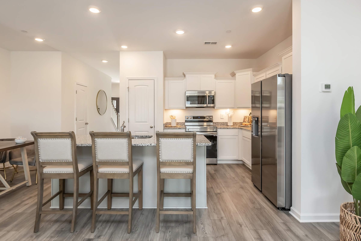
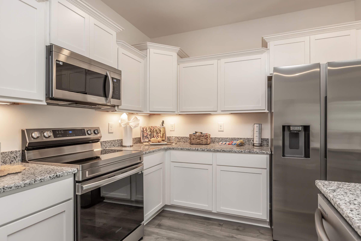
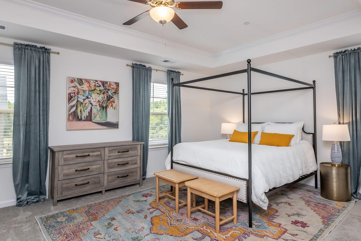
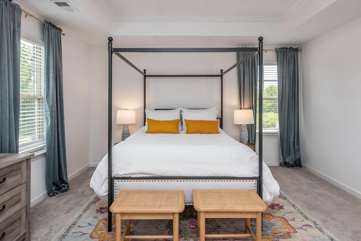
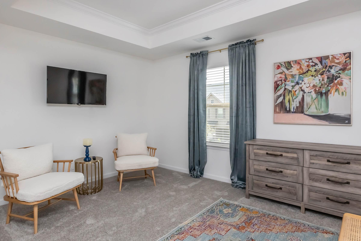
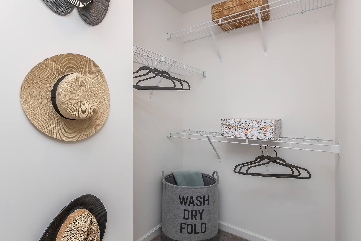
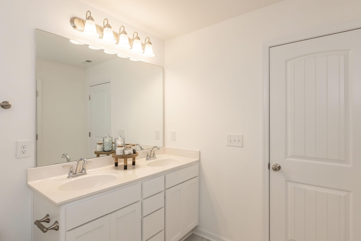
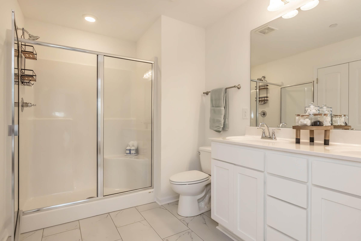
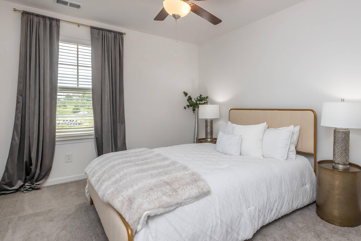
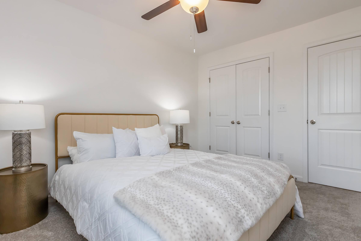
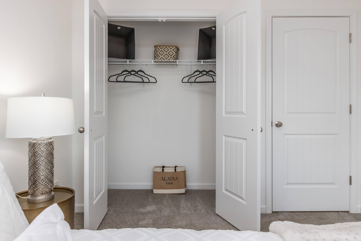
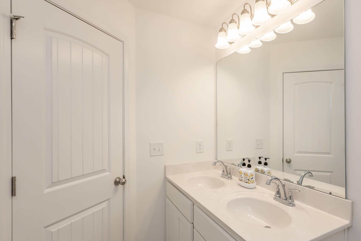
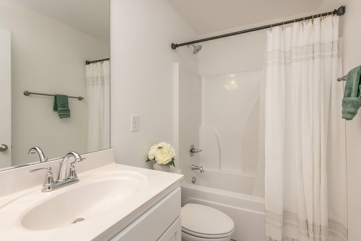
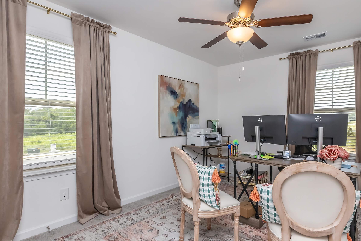
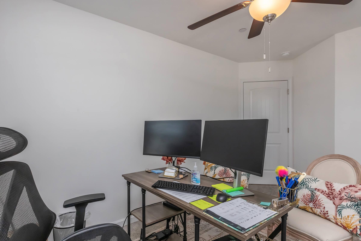
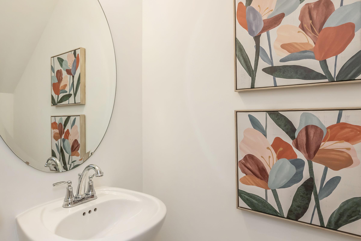
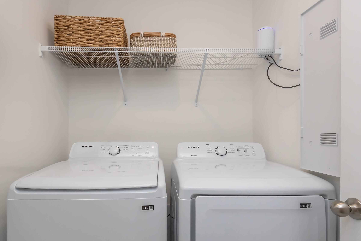
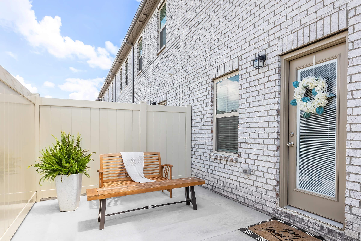
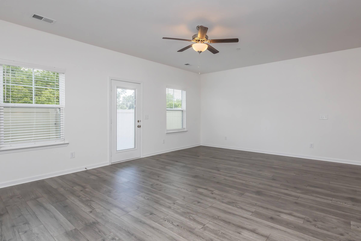
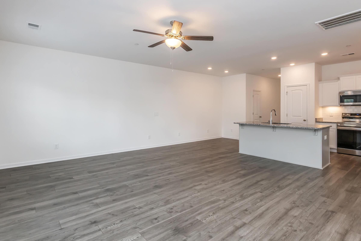
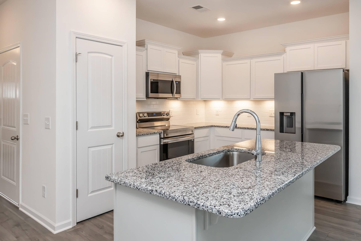
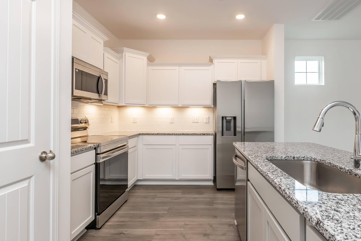
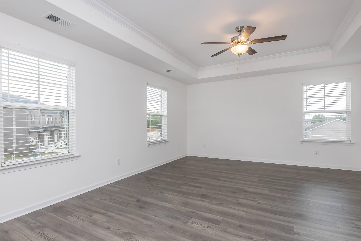
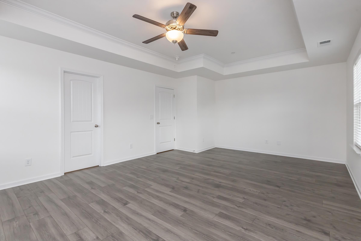
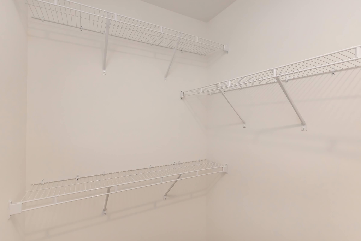
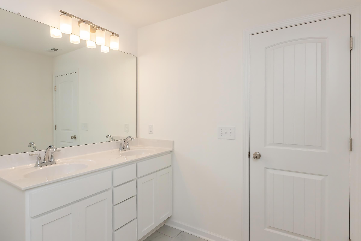
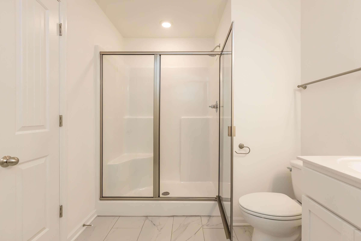
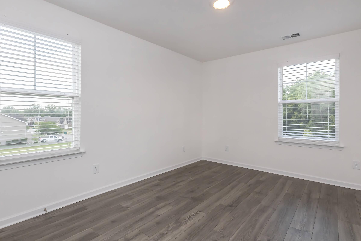
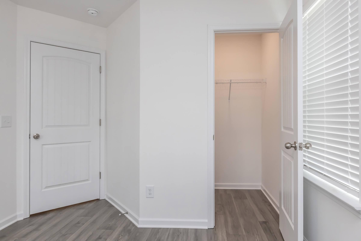
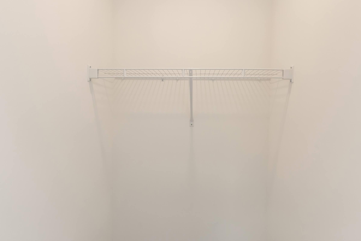
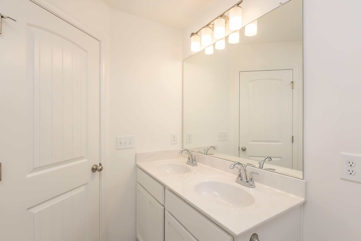
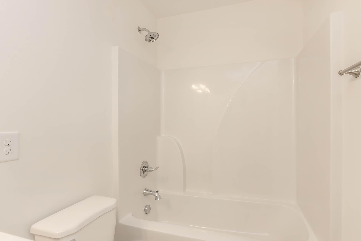
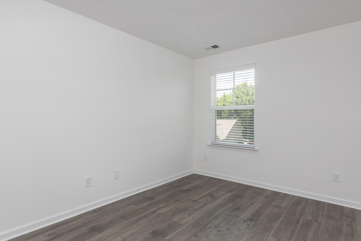
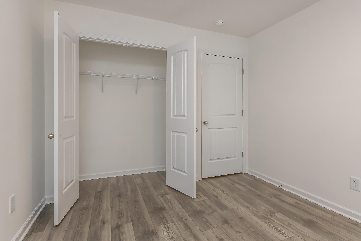
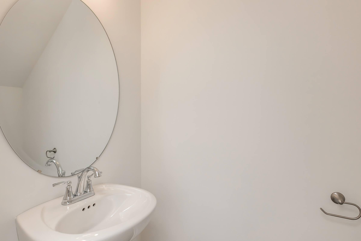
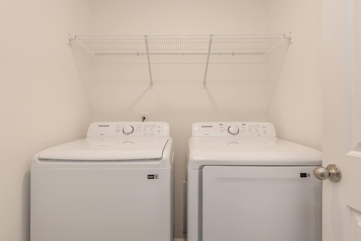
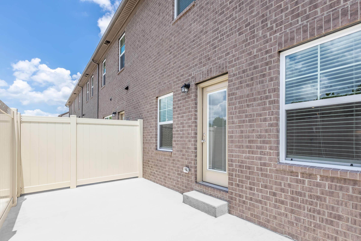
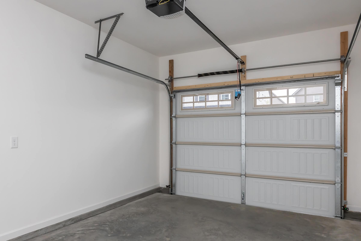
Pricing and Availability are subject to change. Some or all townhomes listed might be secured with holding fees and applications. Please contact the townhome community to make sure we have the current floor plan available.
Show Unit Location
Select a floor plan or bedroom count to view those units on the overhead view on the site map. If you need assistance finding a unit in a specific location please call us at 833-660-4155 TTY: 711.

Amenities
Explore what your community has to offer
Community Amenities
- Bark Park*
- Dog Wash*
- Easy Access to Freeways
- Easy Access to Shopping
- Fire Pit
- Gym*
- Hammock Garden
- Playground
- Public Parks Nearby
- Shimmering Swimming Pool*
* Coming Soon
Townhome Features
- 9Ft Ceilings
- All-electric Kitchen
- Balcony or Patio
- Breakfast Bar
- Ceiling Fans
- Central Air and Heating
- Dishwasher
- Dual Vanity in Main Bathroom
- Extra Storage
- Granite Countertops
- Kitchen Island
- Microwave
- Pantry
- Side by Side Refrigerators
- Single Car Garage with Smart Technology
- Stainless Steel Appliances
- Standing Showers with Framed Glass Enclosure in Main Bathrooms
- Tile Flooring
- Under Cabinet Kitchen Lighting
- Vaulted Ceilings
- Views Available
- Walk-in Closets
- Washer and Dryer in Home
Pet Policy
As avid animal lovers, we proudly welcome all sizes, shapes, and breeds. 2 pet maximum per townhome. Pet Fees $350 first - $250 Additional *Lessor reserves the right to reject certain breeds or pets determined to be aggressive regardless of breed. Pet Screening Made Simple<br> To help keep our community safe, happy, and pet-friendly, all current and future residents are required to complete a profile through PetScreening.com—even if there are no pets in the household. This simple step ensures all pets are properly registered and helps everyone stay informed about our pet and animal policies.<br> PetScreening allows us to verify pet information, maintain accurate records, and create a community where both residents and their furry companions can thrive. If you’re requesting a reasonable accommodation for an assistance animal, please complete an Assistance Animal profile and follow the request process through PetScreening.<br> We appreciate your partnership in helping us create a pet-positive environment for all.
Photos
Model





















Plan A





















Plan B




















Community

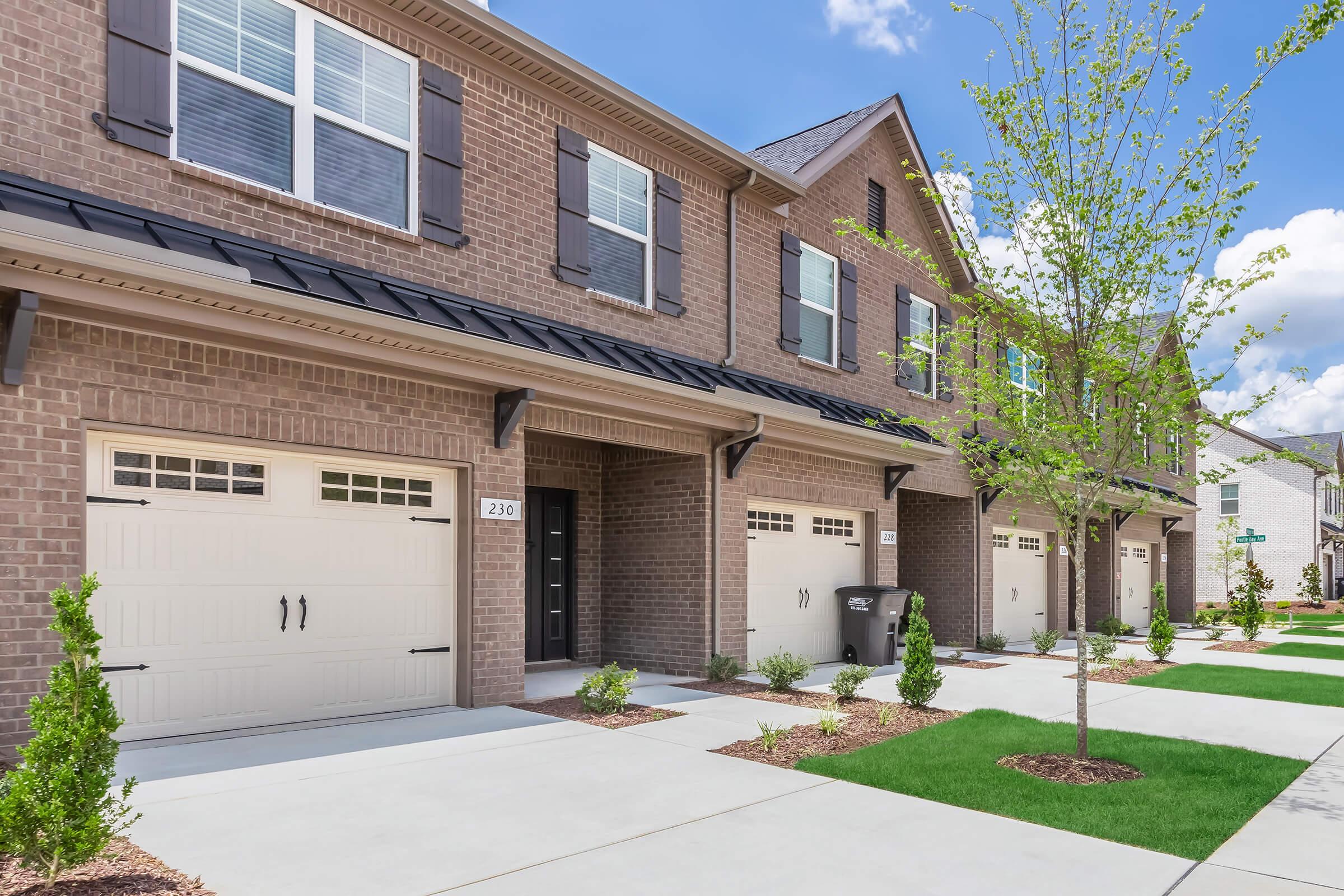

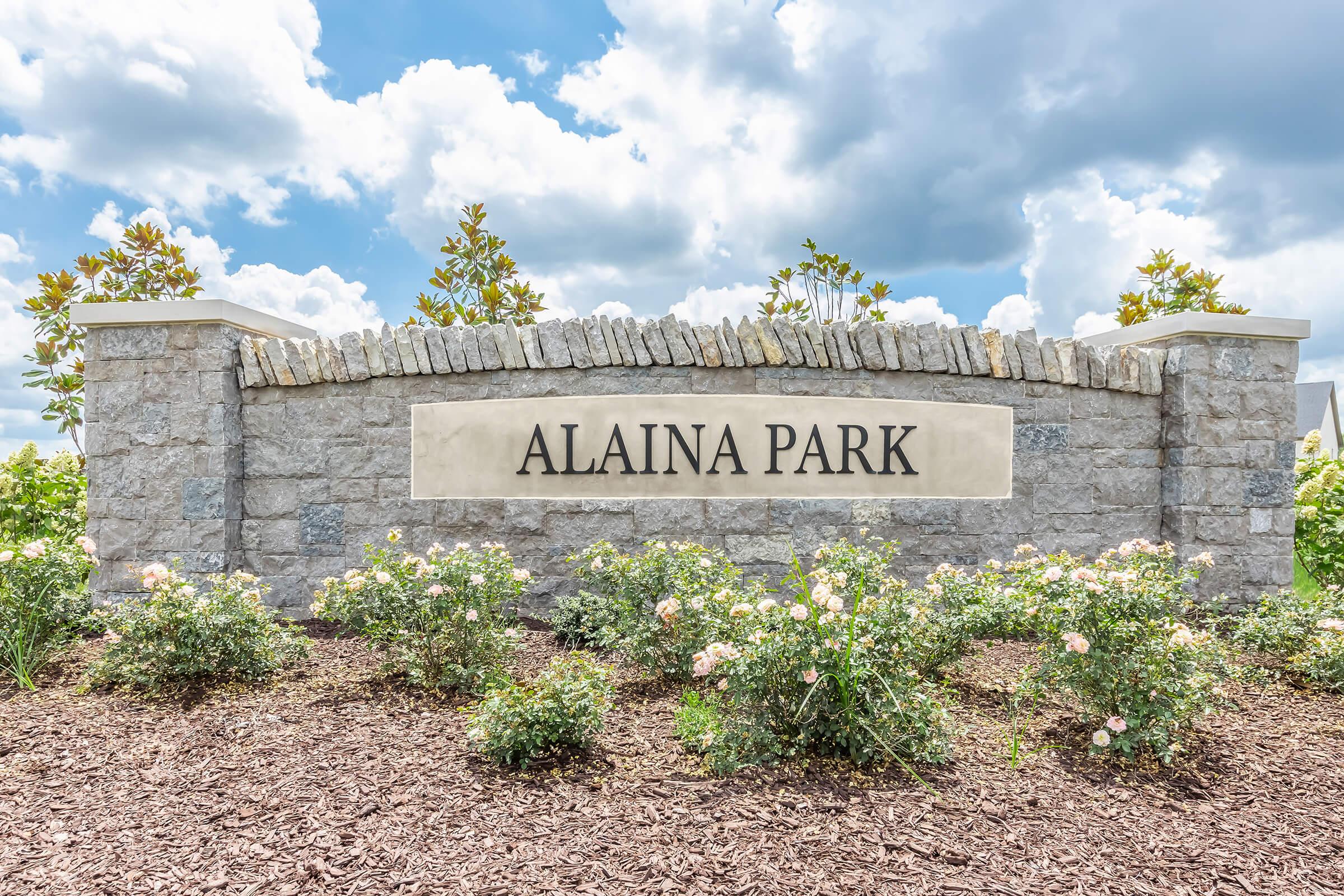



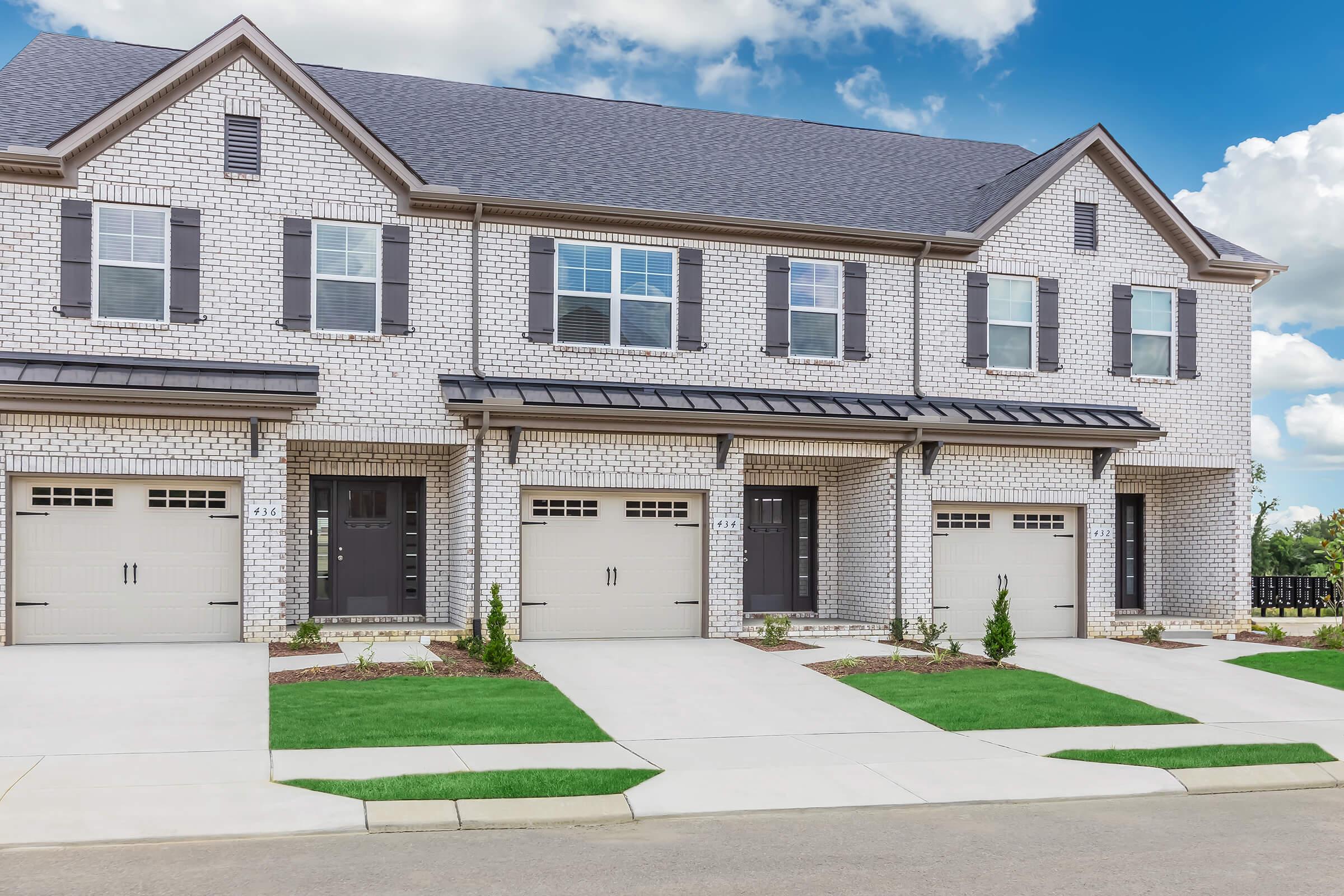


Neighborhood
Points of Interest
Alaina Park
Located 101 Alaina Ave Spring Hill, TN 37174Amusement Park
Bank
Bar/Lounge
Cinema
Coffee Shop
Elementary School
Entertainment
Fitness Center
Grocery Store
High School
Hospital
Mass Transit
Middle School
Park
Post Office
Preschool
Restaurant
Salons
Shopping
University
Yoga/Pilates
Contact Us
Come in
and say hi
101 Alaina Ave
Spring Hill,
TN
37174
Phone Number:
833-660-4155
TTY: 711
Office Hours
Monday through Friday: 8:30 AM to 5:30 PM. Saturday: 10:00 AM to 4:00 PM. Sunday: Closed.